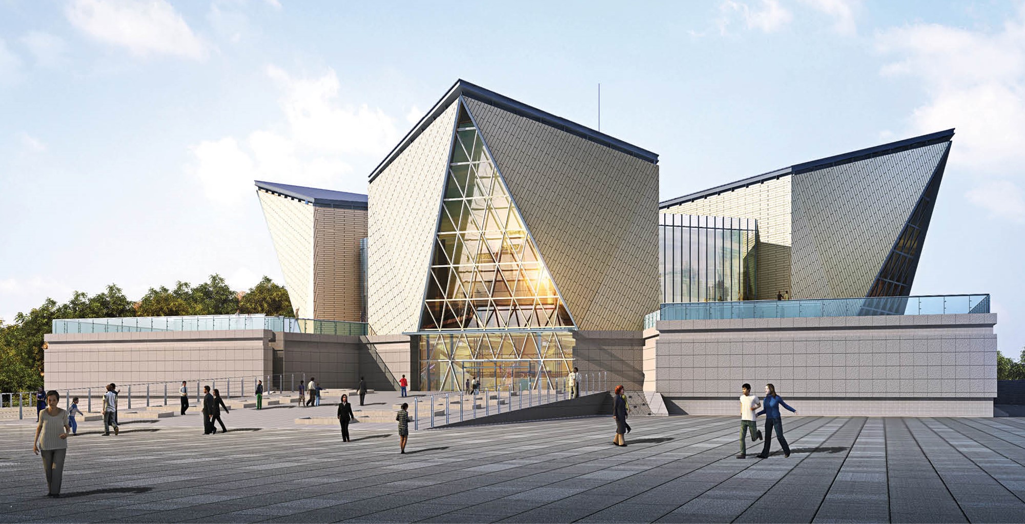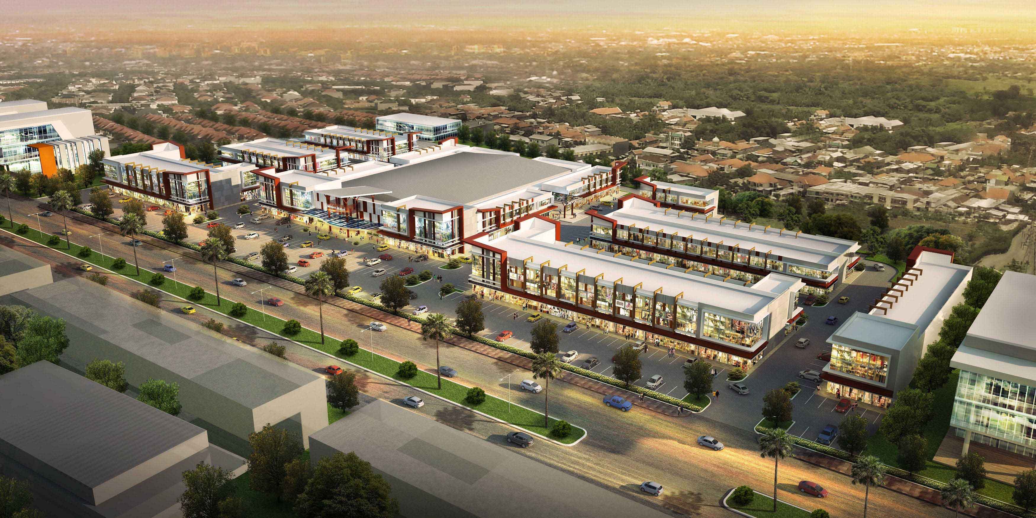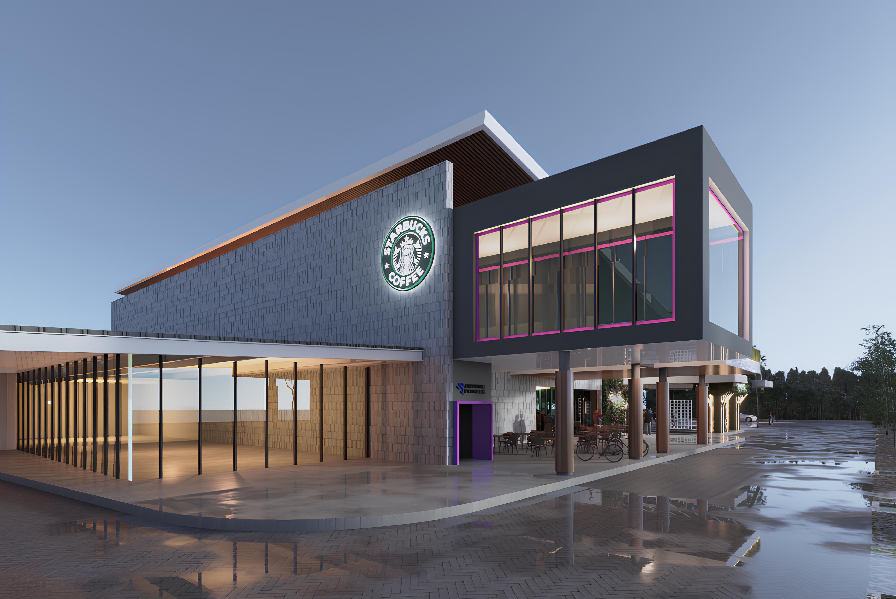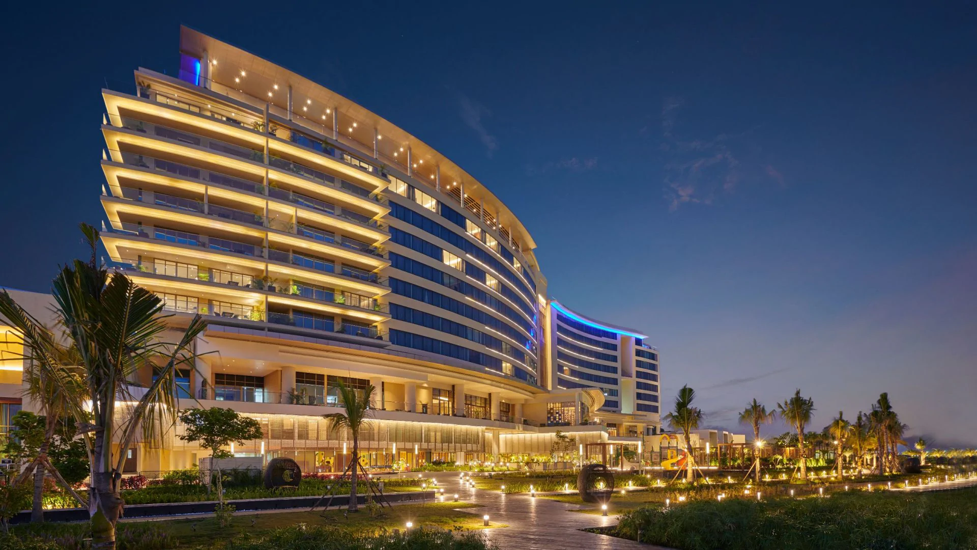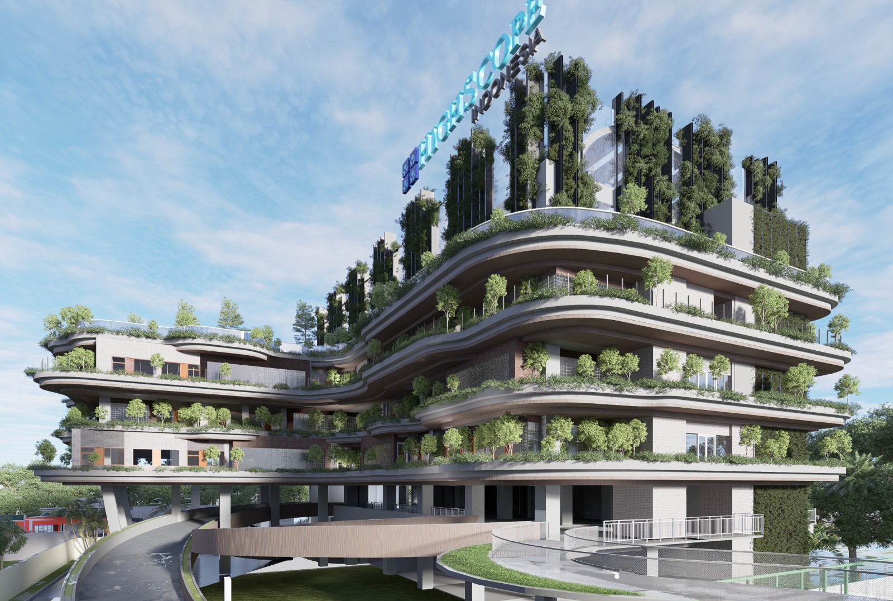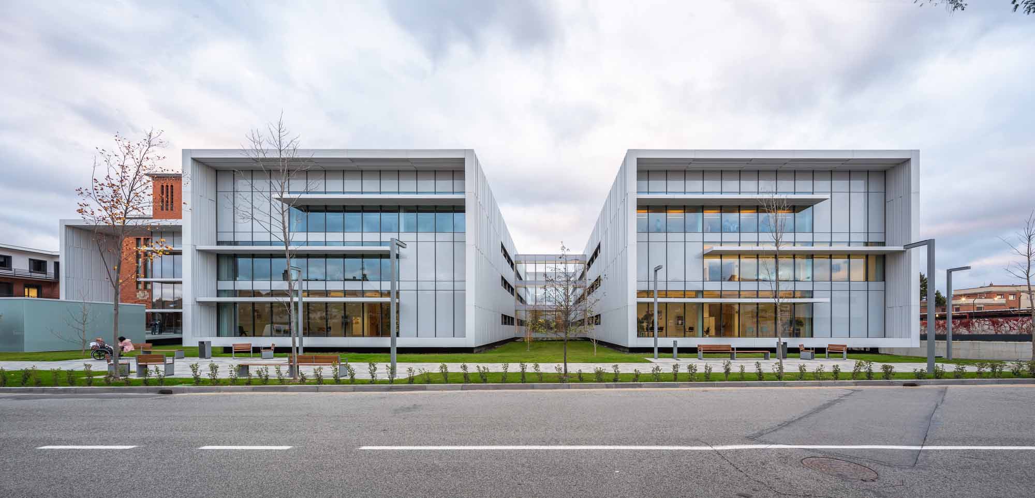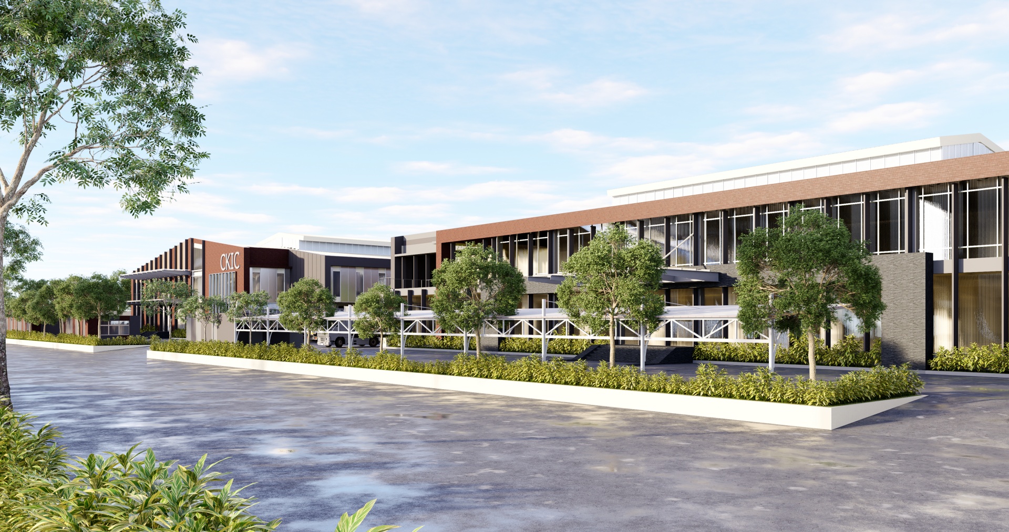About Us
CDI Quantity Surveyor is a professional local consulting service engaged in estimating the cost of building construction work throughout Indonesia. We are based in Jakarta.
CDI Quantity Surveyor has experience in the field of estimator services since 2012, having successfully completed various projects, from residential houses, shophouse complexes, warehouses, hotels, and others. We provide estimation services for our clients both personally and publicly, including architects, consultants, contractors and subcontractors.
CDI Quantity Surveyor operates in the construction consultancy sector by providing services tailored to Client needs to enable them to achieve goals in budgeting, cost estimation and tendering.
We have developed a proven system to enable every project to be delivered on time and within budget to our clients' requirements. We maximize technology and computer software to provide maximum output for clients, coupled with the support of our background experience in projects and construction management.
Rudy Sutanto, S.T.-Founder

Our Advantages


Professional & Experienced Team
Civil Design Indonesia has handled more than 30 large-scale projects with a total area of more than 120,000 sqm, during 11 years of experience in the field of house constructions, buildings and other projects

Fast Delivery
Civil Design Indonesia has maximized computer software in price databases and quantity take off calculations, both structure, architectural and mechanical electrical plumbing work scopes, so clients don't need to worry about work deadlines

Affordable Price
Civil Design Indonesia offering service fees at affordable and negotiable prices. For further information, please contact us immediately

Quantity take-off in Detail
Civil Design Indonesia prioritize detailed quantity and cost calculations per work item, whether shown on the drawing or not (work items required as a work method). Work items that are lump summed are only limited to custom work, according to the client's needs

Cost Advisory
Civil Design Indonesia providing tracking services for work items with high cost impacts, as well as providing advice to clients for budgeting needs, with alternative suppliers, materials and construction methods. Each project is completed including revisions to adjust the client's budget
Best Quality
Civil Design Indonesia always double-check every calculation, intensively coordinate with the client and other consultants, to maximize the best results for each client project

Fast Response
Civil Design Indonesia ready to serve clients via WhatsApp or email, as well as consultation services for questions regarding construction projects

Compact Format
Civil Design Indonesia using Excel software format which is arranged neatly and in accordance with the sequence so that it makes it easier for the client to understand the entire report. The report format can be requested by contacting our WhatsApp/email.

Privacy
Civil Design Indonesia guarantee every client's confidentiality. We will not share the project cost, design data and images from the client with other parties without the approval of our client
Our Exclusive Services
We provide the best service for project estimates :
- Architectural Buildings
- Shop House
- Commercial Building
- Mall / Shopping Center
- School / Campus
- Hotel / Condominium
- Apartment / Hospital
- Residential
- Landed House - Boarding House
- Warehouse / Steel Structure Building
Planning

PROJECT DATA STUDY
Our team will collect data related to the project from the Client. We are willing to have meetings regarding projects to discuss with client and our services.

OFFERINGS
Our team will submit a service fee offer to the Client based on the total area of the Client's project.

LISTING ITEM OF WORKS
Our team carries out classification in creating a list of work items that match the drawings/project to be worked on

QUANTITY TAKE OFF
& UNIT PRICE
Our team will start calculating the quantity / volume of work from each list of items along with an analysis of the unit price

BILLS OF QUANTITY
The final stage is the preparation of Bills of Quantities (Cost Plan), to be submitted to the Client.
Sample Proposal

COVER PROPOSAL

BILLS OF QUANTITY

UNIT RATE ANALYSIS

QUANTITY CALCULATION SUMMARY
Our Projects


HIGHSCOPE INTERNATIONAL SCHOOL
TOTAL AREA : ± 15.000 SQM
"The school project located in Simatupang, South Jakarta, consists of 6 floors and 1 basement. QS scope is an structural, architectural and MEP work budget estimation, Bim Modeling Project, Bill of Quantity, Tender Stage, Tender Interview Clarification and Negotiation, and Contract finalization. "

CKIC OFFICE & WAREHOUSE
TOTAL AREA : ± 14.400 SQM
"The office project with warehouse design is located in Legok Tangerang, consisting of 3 main buildings, each 2 floors. The main structure designed with steel structure. Quantity calculations using synchronized BIM with structural elements, architecturals and MEP "

WAREHOUSE AQUAFEED BWI
TOTAL AREA : ± 14.000 SQM
"Project Warehouse designed with steel structure is located in Banyuwangi, consisting of 1 main warehouse building and 1 additional warehouse building. The quantity calculation process using BIM (Building Information Modeling), so as to produce a fast and accurate calculation.

STARBUCKS & CAFE FITNESS CENTRE
TOTAL AREA : ± 3.500 SQM
"The construction project of restorant and fitness center is located in Slipi, West Jakarta. A total of 2 floors, with steel frame roof structure. QS Job Scope consists of an estimated cost, Bill of Quantity, tender clarification and contract finalization. "

RESIDENCE PROJECT
TOTAL AREA : ± 1.500 SQM
"Residence project located in one of the clusters in Tangerang. Luxury homes with 4 floors with modern design, using premium finishing materials, and also imported material products, especially granite and marble materials for finishing walls and floors. Scope QS providing Owner Estimate for budgeting project "

OFFICE AT BALIKPAPAN
TOTAL AREA : ± 1000 SQM
"The 3-storey office building project located in Balikpapan. Quantity calculation using BIM. Scope QS prepares a bid proposal to be submitted by the contractor (as a client) to the project owner. "

CLUB HOUSE
TOTAL AREA : ± 1.080 SQM
"This club house is located in Bogor, as a cluster facility. There is a playground on the lower floor and restaurant on the upper floor. Swimming pool facilities are also provided on the backyard. The Façade Triangle model adds to the modern impression on this Club House "

RICE STORAGE WAREHOUSE
TOTAL AREA : ± 4.000 SQM
"The rice warehouse project and facilities are located in South Sulawesi. The main structure system designed with steel frame with spandex roof. There is a 2 -storey office in the area in the warehouse. Including the work of the cut and fill of the land, regarding the existing contour land varies and quite extensive. "

POLIMARKET KENDARI
TOTAL AREA : ± 815 SQM
"This PolyMarket project is located in Kendari, Southeast Sulawesi. The main structure system designed with steel frame with spandex roof. The project is an extension of the next building. The project cost estimation is well completed, including the estimated material and manpower needs."

RESTAURANT STUBB’S
TOTAL AREA : ± 695 SQM
"The Luxury Restaurant Project, located in Ponorogo, has a Santorini-style design concept. Consists of 1 basement, 3 floors and 1 mezzanine. The structure design has been completed by our team, using the main structure of reinforced concrete, and canopy using steel structures."

MASTERPLAN SERANG’ RESIDENCE
TOTAL AREA : ± 48.000 SQM
"Project Design Masterplan Residences in Serang, designed in such a proper and functional spatial layout. Masterplan design by our partner architect team, as well as the calculation of the cost unit residence is also for the initial reference for developers in the project budget plan. "

COFFEE SHOP PONOROGO
TOTAL AREA : ± 532 SQM
“This two-story coffee shop has a modern and millennial concept following the most updated trends of the community. The main structure designed with steel frame, with decking plates. Our steel structure is a special design with efficiency and security level that remains according to standard. There is also a private room, as well as a fresh outdoor area on the second floor. "

CITY PARK & MEDIAN FOGOGORU
TOTAL AREA : ± 30.000 SQM
"This city park is included in the city planning master plan, as a facility and access road. Finishing the floor using andesite stone, and there is a jogging track and parking area. There is also a fountain pool in the middle of a landmark, as well as a regional symbol monument. Including the median road work with PJU lights with a total length of almost 4 km. "

RSUD WIJAYA KUSUMA
TOTAL AREA : ± 1.100 SQM
"Hospital in the Cibinong area, Bogor consists of 2 floors. The structure designed with reinforced concrete, with a roof frame with steel material. The roof covering uses bitumen/asphalt material. Mechanical work, including Hydrant & Sprinkler, Plumbing, AC and Vent, Hospital Lift and Dumb Waiter and Medical Gas. "

REV. KANTOR WALKOT JAKPUS
TOTAL AREA: ± 30.000 SQM
"Project revitalization of buildings and areas of the Central Jakarta Office includes 4 main buildings, and outdoor areas. Estimate projects use transparent e-budgeting systems and according to market rate updates. Quantity calculations are equipped with back-up take off on drawing, so it is clear and guaranteed; and collaborated with the government's internal engineering department.

LOW COST APARTEMENT PACKAGES
TOTAL AREA : ± 12.100 SQM
"One of BOQ's calculations for government projects, including Low-Cost Apartement, which is programmed to help the provision of shelter."
Low Cost Apartemen for Students 2 floors : ± 800 sqm
Low Cost Apartemen for Laborer 3 floors : ± 2.000 sqm
Low Cost Apartemen for Laborer 8 floors : ± 5.300 sqm
Low Cost Apartemen for Attorney 6 floors : ± 4.000 sqm
Total all area projects : ± 12.100 sqm

MUSEUM PROJECT
TOTAL AREA : ± 7.900 SQM
"The museum project that is designed in such a way, reflects the uniqueness of the area. Facade / outer walls use glass wall curtain with architectural motifs nuanced heroism. In it there are also supporting buildings, such as: Visitor Center, Restaurant, Lodging, Plaza, Reflective Pool, etc. "

SHOPHOUSES COMPLEX
TOTAL AREA : ± 11.000 SQM
"The shophouses complex consisting of more than 76 shop houses, with the concept of typical design, but with a variety of sizes. This includes landscape work, roads, parking areas, gates, surrounding fences, paving blocks. "

CAKEHOUSE AT KENDARI
TOTAL AREA : ± 2000 SQM
"The bread factory in Kendari City, uses the main structure of steel."
WHY WE CHOOSE QUANTITY SURVEYORS
- Quantity Surveyor (QS) can provide Cost Estimate Design Development, to provide an overview of design and budgeting control
- Project owner always wants to know the cost estimate of the design selected from the Team Consultant Designer, and QS is very necessary in providing this data
- QS is always needed in the DED (Detailed Engineering Design) planning team
- QS will help in the tender stage, negotiations with contractors based on data and technical calculations, so that Project Owner can reach efficient deal
- QS can play a role in reviewing quantity and unit prices from contractors, therefore the negotiations can be closer to the budget of the Project Owner
- QS can provide Bill of Quantity for tender, tender interview, clarification and negotiations, so that the Project Owner will be greatly helped for the finalization of the tender according to the range of budget
- QS greatly helped the contractor in winning the construction project tender
- QS can adjust the pricing database of the contractor partner vendor so that the real cost in the field can be appropriate
- By recruiting QS, the contractor can be more efficient in the cost of QS services, because the service fee is calculated per project, and not per month.
1. For Architects and Design Consultants :
2. For Project Owner :
3. For Contractors / Builders :
"The most successful projects use Quantity Surveyor"




Our Clients

Contact Us

 |
: | 0898 5056 326 | |
 |
: | project@civildesignindonesia.com | |
 |
: | Civil Design Indonesia | |
 |
: | Civil Design Indonesia |
